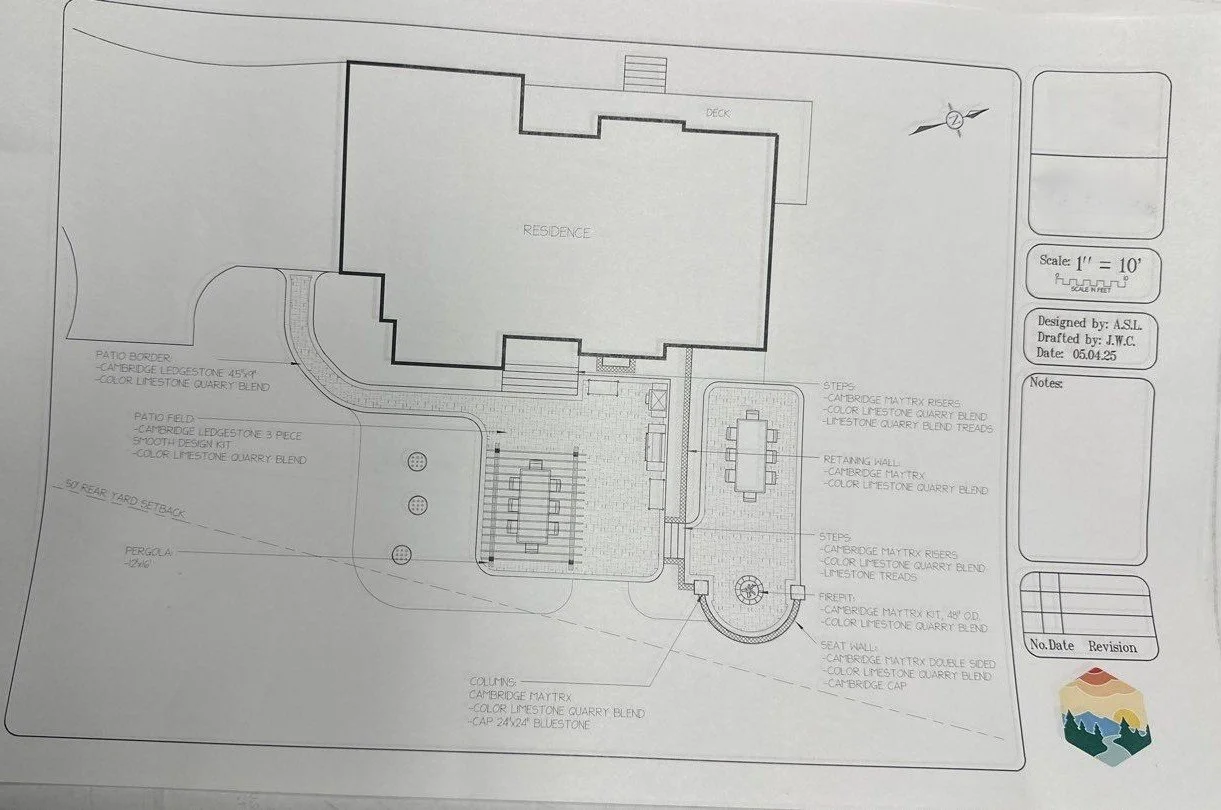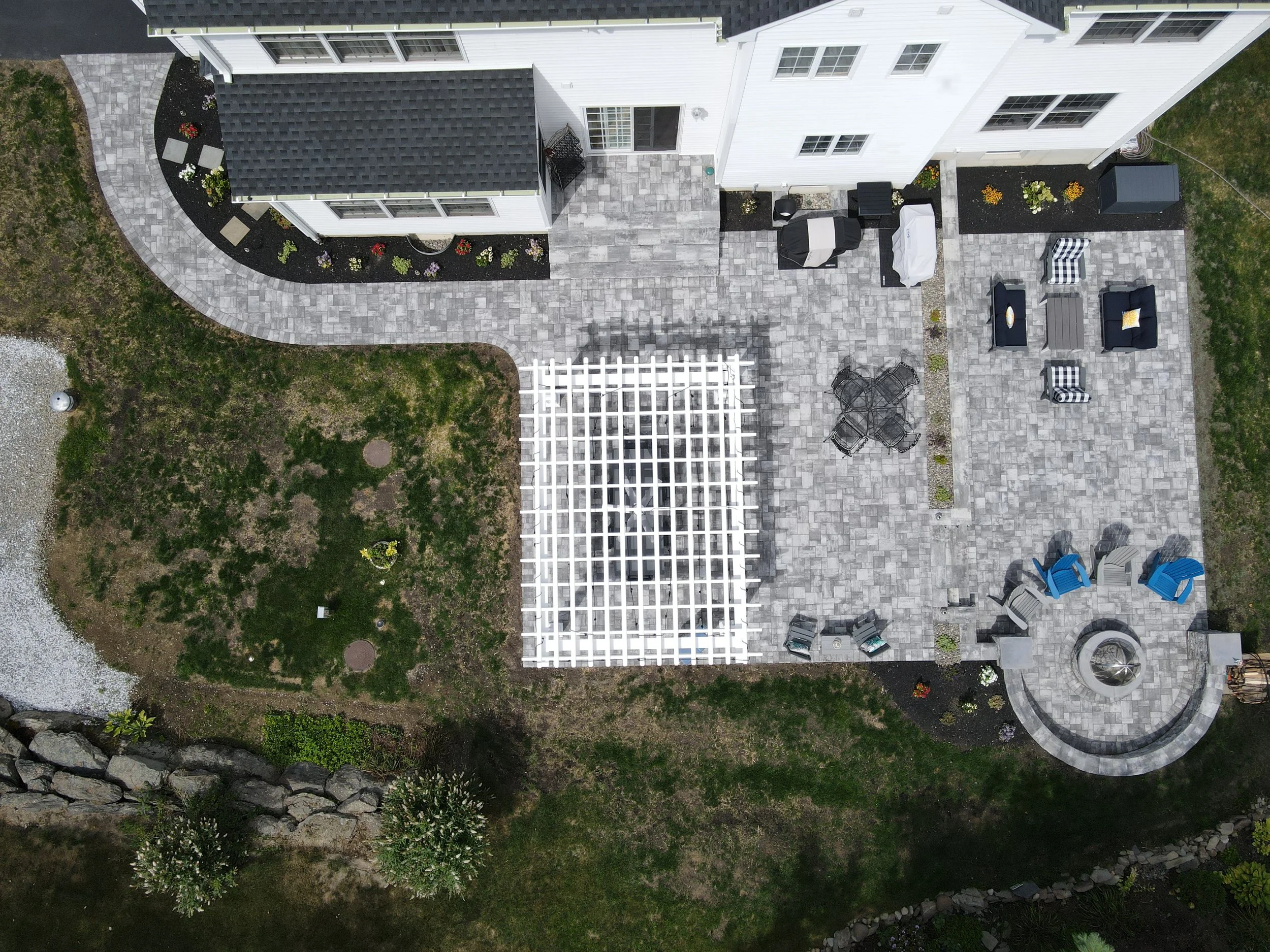25 years in their home, this family had lived with a dilapidated deck that was ready for replacement. They loved their property and wanted to continue enjoying it for years to come, but they faced a critical decision: rebuild the aging deck or explore something different?
The pain point was clear: They needed more space for entertaining friends and family, safer access to their outdoor areas, and a low-maintenance solution that would serve them for decades. The old deck felt confining, separating guests into different areas, and they struggled to envision what was possible.
Their goals were ambitious: Create multiple entertaining spaces, improve safety with better access, minimize ongoing maintenance, and design areas for enjoying evening fires under the stars. Most importantly, they wanted a space where their growing family and friends could gather comfortably.
Why Auburn Sky Landscaping? After reviewing multiple contractors, they chose Auburn Sky for their diverse portfolio, clear communication, and honest approach. "They gave us their real opinion," the homeowners explained, "and helped us see possibilities we never imagined."













